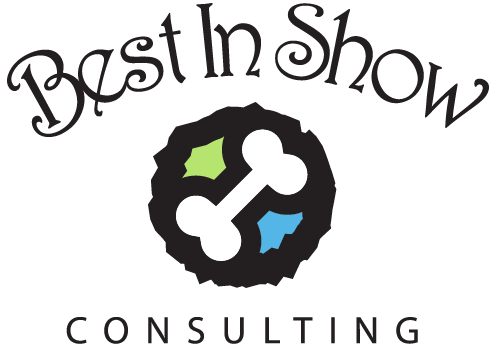Boarding and Daycare Design Best Practices
Boarding and Daycare Design Best Practices
A 120 + page visual presentation to illustrate important “do’s and don’ts” for your facility, including :
Dos and don’ts of layout and design
Safety for the dogs and the staff
Efficiency for the staff
Odor control / Sound control
Comfort for dogs of all sizes
Sanitation, protecting both the health of the dogs and the staff
Operational efficiency, allowing for maximum capacity while still giving each pup plenty of room to roam
Optimized for the traffic flow of both dogs and staffAlso includes 8 sample floor plans for idea starters
Also includes 8 Sample Floor Plans for Idea Starters
Sketching out a floor plan design can seem like one of the fun parts. It can also be an area where simple mistakes on paper become expensive mistakes in real life (especially if you’re paying an architect for multiple design rounds).
You don’t know what you don’t know in this area! Using our sample floor plans and design principles, you’ll have a leg-up on entire design process.
Want to Learn More? Watch the Overview Video Below!

